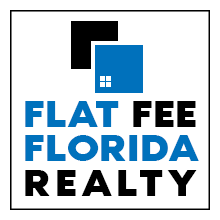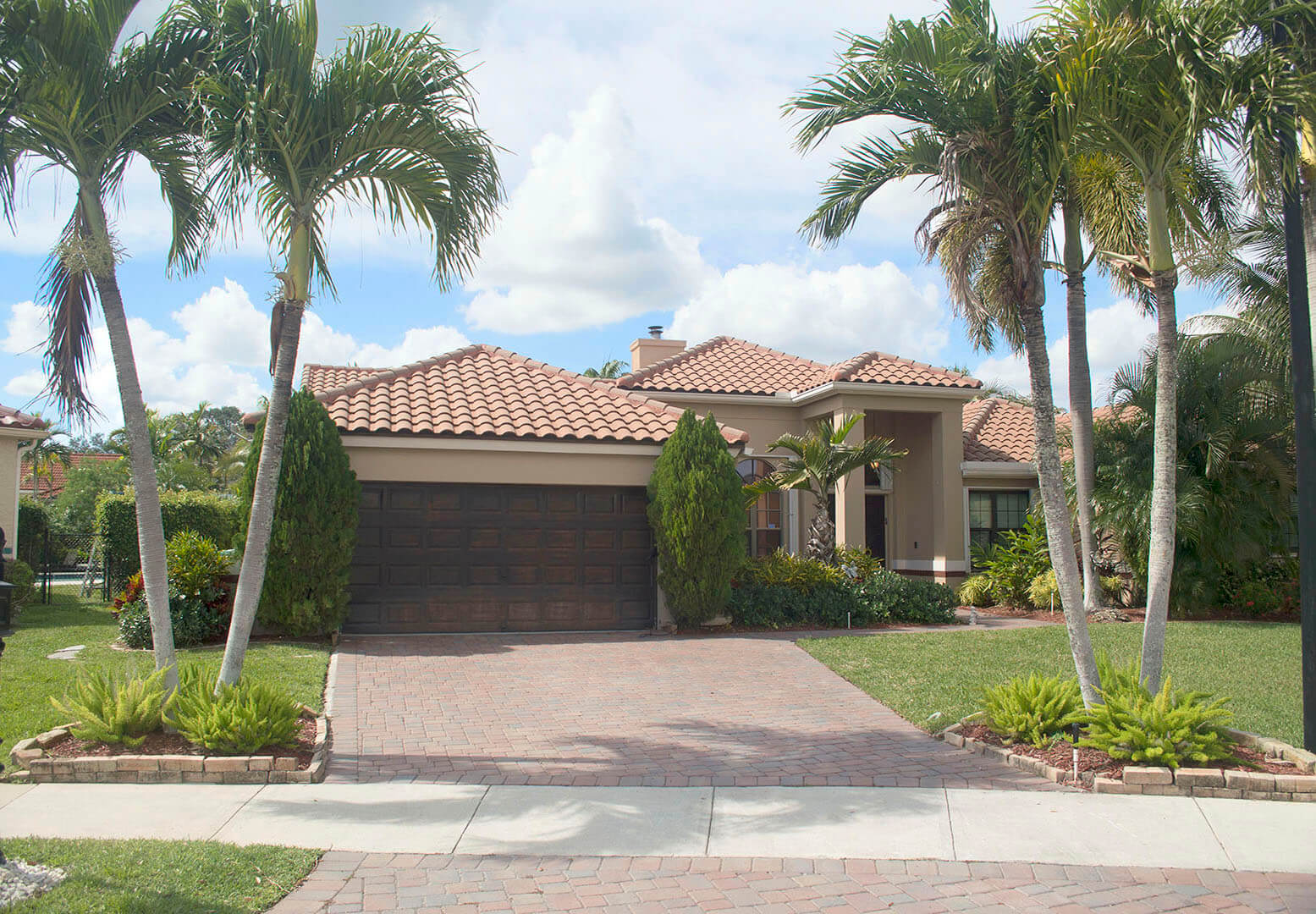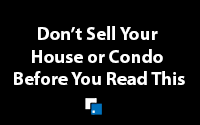Flat Fee Florida Realty Exclusive MLS Listing:
MLS A10620098 – 9651 Ridgeside Ct, Davie, FL 33328
$670,000
Single Family • 5 Bedrooms • 3 Bathrooms • 3,220 sq. ft. • Built in 1994
Sold
Get Your Closing Costs Paid
On Any Home Purchase!
Find out How
On Any Home Purchase!
Find out How
Contact Seller's Agent
Rare 1/3 of an acre on pie shaped lot located in a cul-de-sac. This gem of a house features an updated master bathroom and updated open kitchen with new appliances and wine fridge, his and hers oversized walk-in closets, dual counter-tops and sinks in every bathroom, 2 ACs, marble and wood floors throughout, a fireplace, salt and heated pool, fruit trees, etc. (See included attachment for list of features). Located in the highly sought after Forest Ridge Community, with A+ rated schools. Must See!
Property Details for 9651 Ridgeside Ct, Davie, FL 33328
| Features | |
|---|---|
| Bedrooms | 5 |
| Bathrooms | 3 |
| Bedroom Description | At Least 1 Bedroom Ground Level, Entry Level, Master Bedroom Ground Level |
| Master Bath Description | Dual Sinks, Separate Tub & Shower, Whirlpool/Spa |
| Additional Rooms | Atrium, Florida Room, Utility Room/Laundry |
| Dining Description | Formal Dining, Snack Bar/Counter |
| Cooling | Central Cooling, Zoned Cooling, Ceiling Fans |
| Heating | Central Heat, Zoned Heat |
| Appliances | Refrigerator, Icemaker, Electric Range, Microwave, Dishwasher, Washer, Dryer, Disposal, Electric Water Heater, Circuit Breaker, Automatic Garage Door Opener |
| Cable / Internet Available? | Yes. |
| Interior Features | Built-Ins, Fireplace, Foyer Entry, Vaulted Ceilings, Walk-In Closets, First Floor Entry |
| Window Treatments | Blinds/Shades |
| Floor Description | Tile Floors, Wood Floors |
| Lot SqFt | 13,379 |
| Lot Acres | 0.30 |
| Private Pool | Yes, Below Ground Pool. |
| SPA? | Yes |
| Community Pool | Yes |
| Exterior Features | Fruit Trees, Shed, Screened Porch, Patio, Exterior Lighting |
| House Design | Detached, One Story |
| Number of Floors | 1 |
| Balcony Porch Patio? | Porch, Patio |
| View | Garden View |
| Front Exposure Facing | South East |
| Info | |
|---|---|
| MLS Number | A10620098 |
| Folio Number | 504120071400 |
| County | Broward |
| Development Name | Forest Ridge |
| Subdivision Name | Forest Ridge Single Family |
| Subdivision Information | Maintained Community, Community Pool, Street Lights, Community Tennis Courts |
| Total Floors in Building | 1 |
| Construction Type | CBS Construction |
| Roof Description | Curved/S-Tile Roof |
| Sewer Description | Municipal Sewer |
| Water Source | Municipal Water |
| Parking Info | |
|---|---|
| Garage | Yes, 2 Space(s). Attached to Property |
| Parking Description | 2 Or More Spaces, Electric Vehicle Charging Station |
| Financial / Association | |
|---|---|
| Terms Considered | All Cash, Conventional, VA |
| Taxes | $7,834 in 2018. |
| Tax Reflects | Tax Reflects City & County Tax |
| Governing Entity | None |
| Association Type | Homeowners |
| Association Fee | $84 / Month |
| Fee Includes | All Amenities, Recreation Facilities, Security, Trash Removal |
| Application Fee | N/A |
| Pets Allowed? | Yes. No Restrictions. |
| Misc. | |
|---|---|
| Occupancy | Owner Occupied |
| Possession | Funding |
| Special Information | As Is |
| URL Property | View Page |
| URL Virtual Tour | View Page |
| Latitude / Longitude | 26.083895, -80.276754 |
| Dates & Prices | |
|---|---|
| Date Listed | 02/16/2019 |
| Date Under Contract | 03/04/2019 |
| Date Sold | 05/28/2019 |
| Price Listed | $670,000 |
| Price Sold | $650,000 |
LINKS








