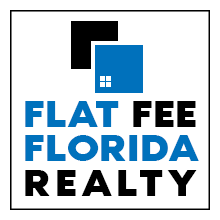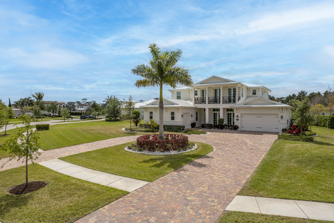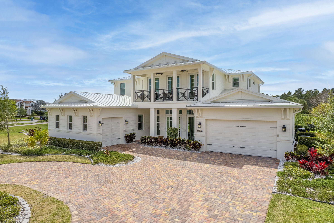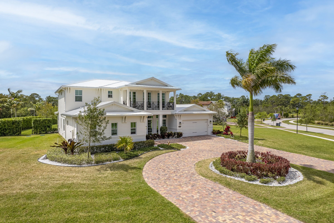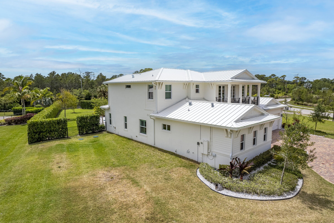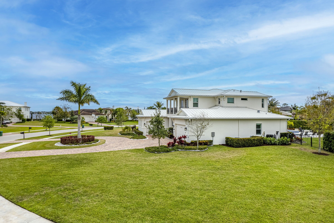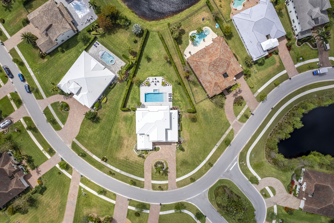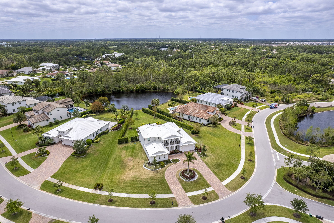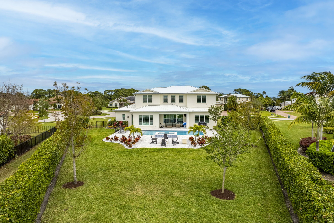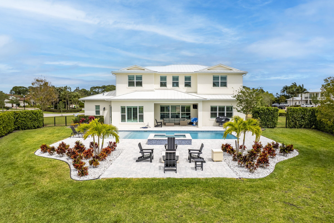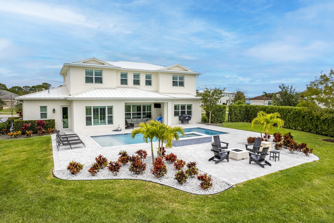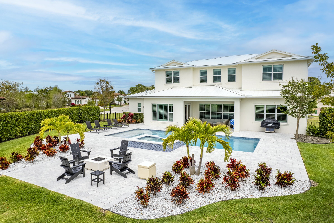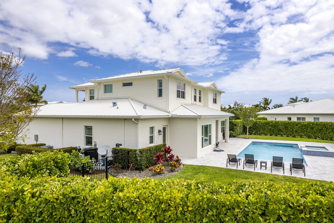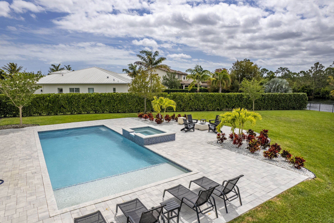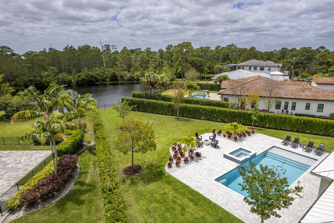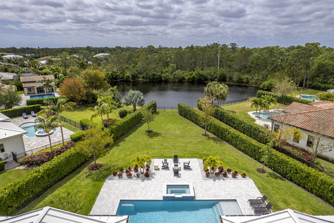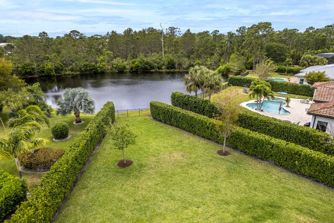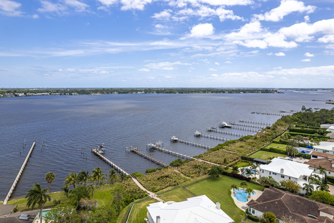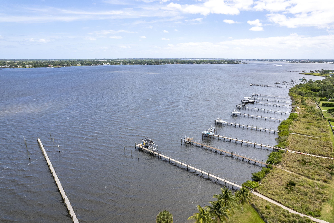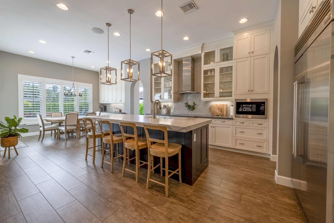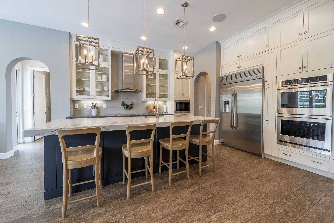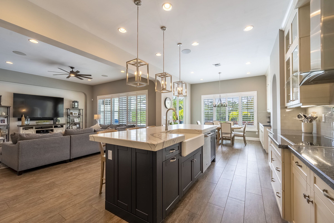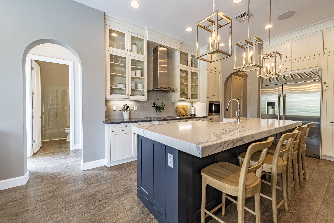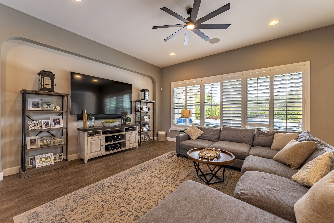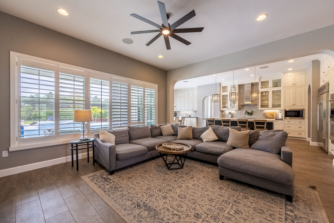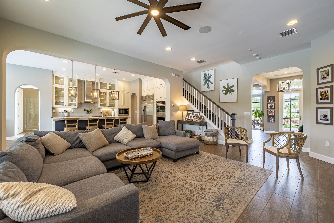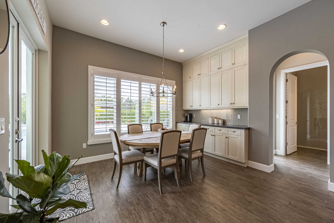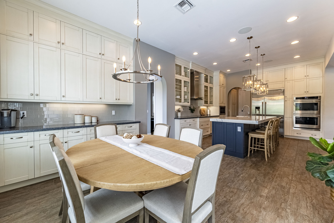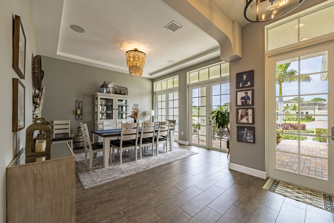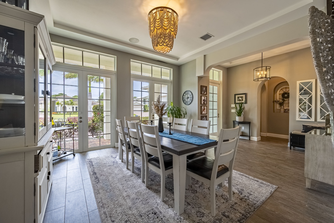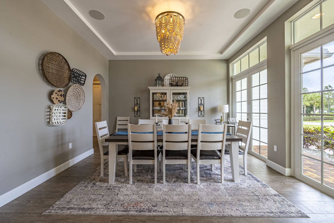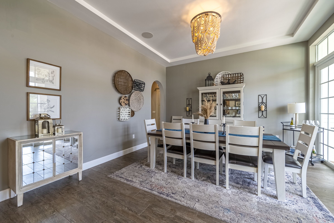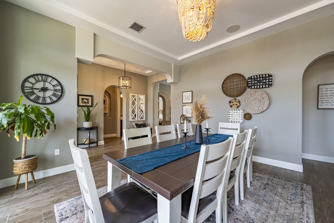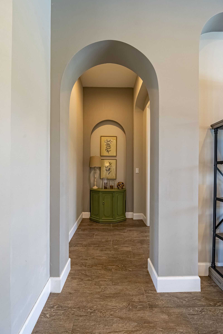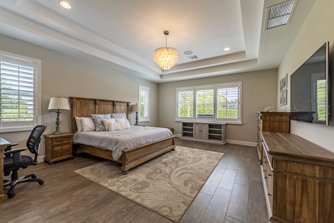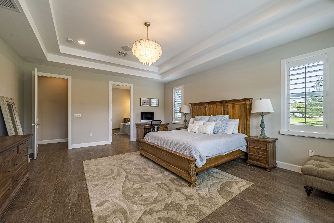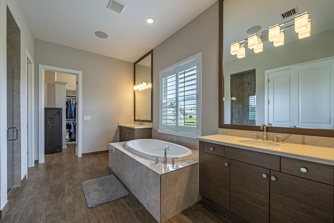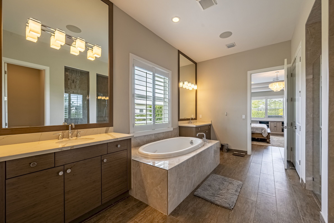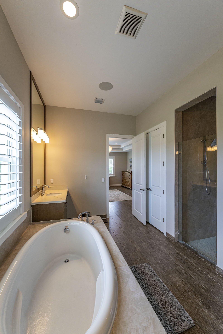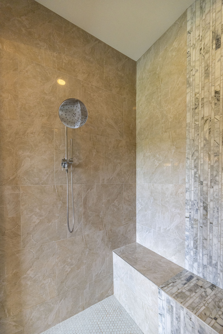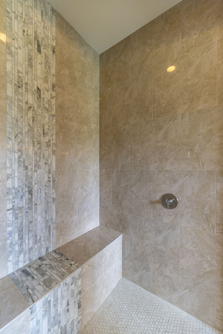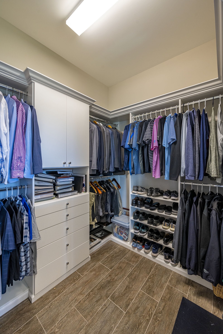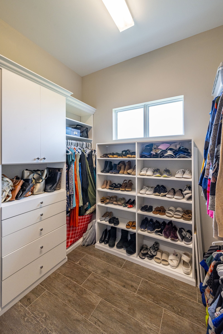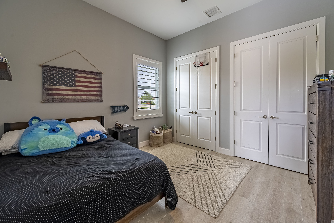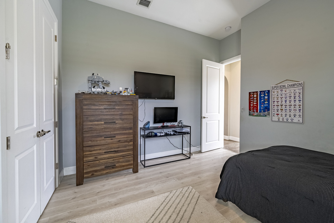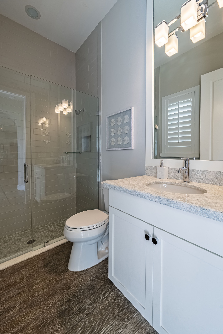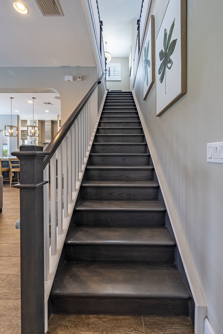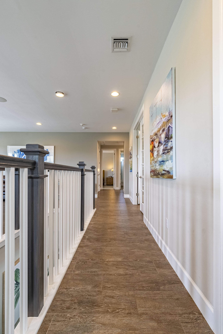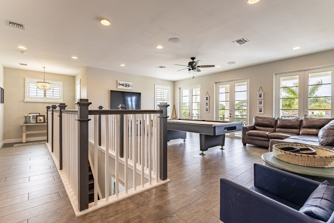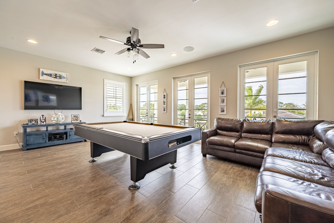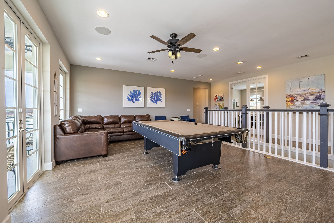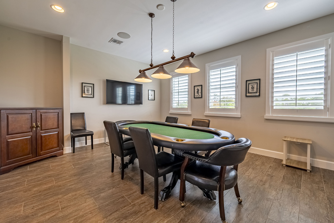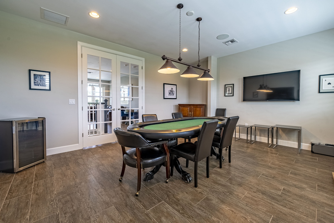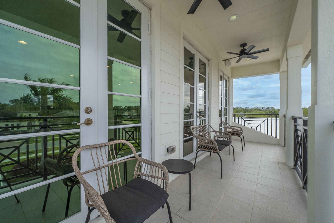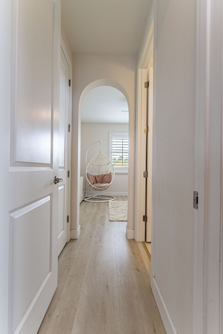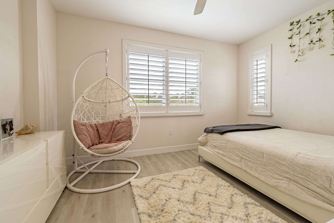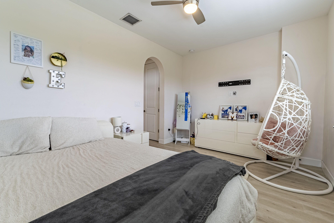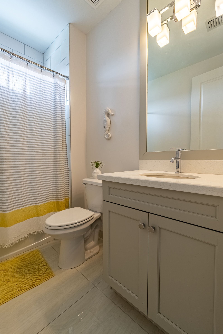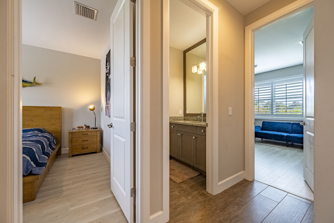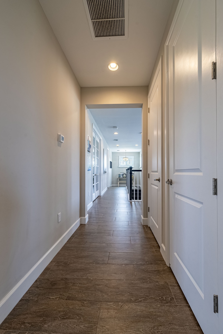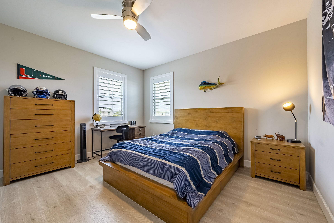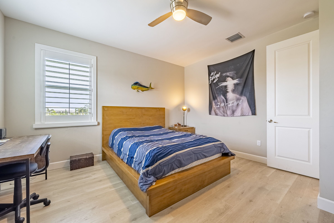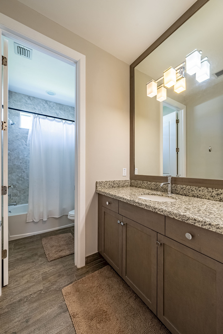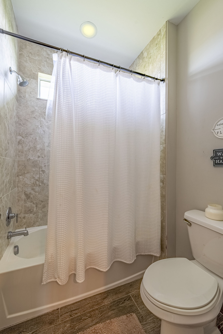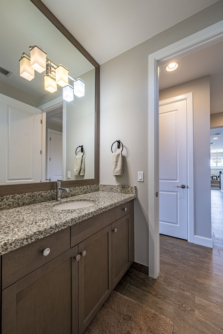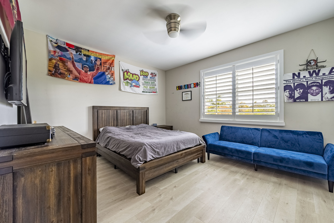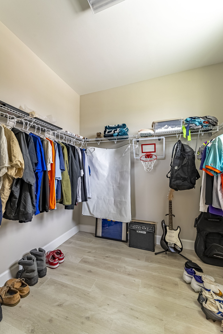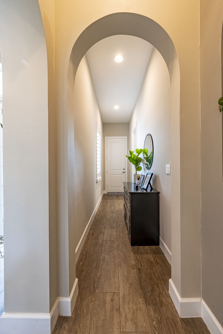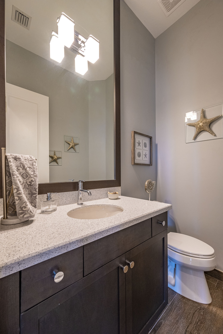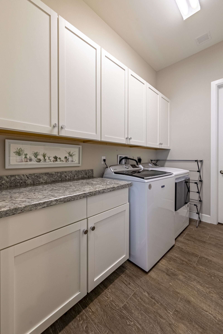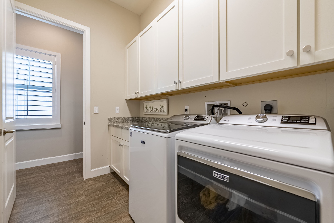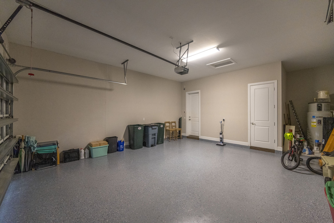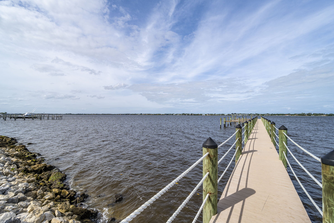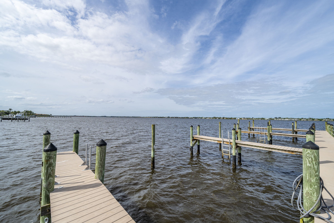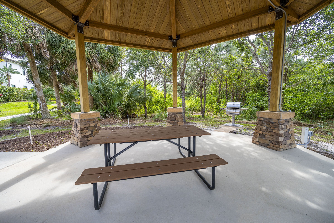Exclusive Listing by Flat Fee Florida Realty:
3027 NW Radcliffe Way, Palm City, FL 34990 – MLS A11565794
$1,895,200
Single Family • 5 Bedrooms • 5 Bathrooms • 4,380 sq. ft. • Built in 2019
Available
3D Virtual Tour for 3027 NW Radcliffe Way, Palm City, FL 34990
Don’t Sell Your
House or Condo
Before You Read This
Mortgage Calculator
Pictures for 3027 NW Radcliffe Way, Palm City, FL 34990
Get Your Closing Costs Paid
On Properties you Purchase!
Find out How
Contact Listing Agent for
3027 NW Radcliffe Way
Spectacular 5-bedroom 4.5-bathroom estate with many upgrades, in the sought-after Riverbend waterfront community. Leave your boat for a day or night at the community dock. Entertain with a large pool, a spa, a poker room & a loft. This home boasts a kitchen with top-of-the-line appliances, quartz countertops and an oversized cooking island. Primary suite and 2nd bedroom suite are located on the 1st floor. The 2nd floor counts 3 bed, 2 baths, a den & additional play room. Storage will never be a concern with 2 separate garages, a laundry room leading to a storage room + a large pantry. All wired for audio and smart features. Located in an A+ school district, close to parks, country clubs, golf courses, world-class shopping & restaurants. Must see the 3D virtual tour for more details.
Property Details for 3027 NW Radcliffe Way, Palm City, FL 34990
| Features | |
|---|---|
| Bedrooms | 5 |
| Bathrooms | 5 |
| Half Bathrooms | 1 |
| Bedroom Description | At Least 1 Bedroom Ground Level, Master Bedroom Ground Level |
| Master Bath Description | Dual Sinks, Separate Tub & Shower |
| Additional Rooms | Utility Room/Laundry |
| Dining Description | Eat-In Kitchen, Formal Dining, Kitchen Dining, Snack Bar/Counter |
| Cooling | Central Cooling, Ceiling Fans |
| Heating | Central Heat, Electric Heat |
| Ceiling Fans | 7 |
| Appliances | Refrigerator, Icemaker, Electric Range, Microwave, Dishwasher, Self Cleaning Oven, Washer, Dryer, Circuit Breaker, Automatic Garage Door Opener, Electric Water Heater |
| Cable / Internet Available? | Yes. |
| Interior Features | Built-Ins, Cooking Island, Walk-In Closets, Volume Ceilings, Split Bedroom, Pantry, French Doors, Foyer Entry, First Floor Entry, Closet Cabinetry |
| Window Treatments | Blinds/Shades, Impact Glass, Plantation Shutters |
| Floor Description | Tile Floors, Ceramic Floor, Marble Floors |
| Lot SqFt | 32,234 |
| Lot Acres | 0.73999082 |
| Private Pool | Yes, Below Ground Pool. |
| SPA? | Yes |
| Exterior Features | Barbeque, Satellite Dish, Patio, Open Porch, Open Balcony, Exterior Lighting |
| House Design | Two Story, Detached |
| Number of Floors | 2 |
| Balcony Porch Patio? | Balcony, Porch, Patio |
| View | Pool Area View, Garden View, Other View |
| Front Exposure Facing | North |
| Security Information | Phone Entry |
| Storm Protection | Complete Impact Glass |
| Info | |
|---|---|
| MLS Number | A11565794 |
| Folio Number | 4425-703-0049-000-0 |
| County | St Lucie |
| Development Name | Riverbend |
| Subdivision Name | Riverbend |
| Construction Type | CBS Construction |
| Roof Description | Metal Roof |
| Age of Roof | 2019 |
| Age of AC | 2019 |
| Age of Water Heater | 2019 |
| Age of Appliances | 2019 |
| Last Remodel | N/A |
| Sewer Description | Septic Tank |
| Water Source | Municipal Water |
| Parking Info | |
|---|---|
| Garage | Yes, 3 Space(s). Attached to Property |
| Parking Description | 2 Or More Spaces, Circular Drive, Driveway |
| Parking Restrictions | No Trucks/Trailers |
| Waterfront Features | |
|---|---|
| Waterfront | Yes, Pond Front |
| Water Access | Community Boat Dock |
| Boat Services | Common Dock |
| School Information | |
|---|---|
| Elementary School | Bessey Creek |
| Middle School | Hidden Oaks |
| Senior High School | Martin County High |
| Financial / Association | |
|---|---|
| Terms Considered | All Cash, Conventional, VA |
| Taxes | $13,172 in 2023. |
| Tax Reflects | Tax Reflects City & County Tax, Tax Reflects Homestead Tax |
| Association Type | Homeowners |
| Association Fee | $371 / month |
| Fee Includes | Common Area, Manager, All Amenities |
| Application Fee | $175 |
| Restrictions | Association Approval Required |
| Approval Info | 3-4 Weeks Approval |
| Pets Allowed? | Yes. More than 20lbs. |
| Misc. | |
|---|---|
| Occupancy | Owner Occupied |
| Possession | Funding |
| Special Information | As Is |
| URL Property | View Page |
| URL Virtual Tour | View Page |
| Latitude / Longitude | 27.223022, -80.295749 |
| Dates & Prices | |
|---|---|
| Date Listed | 04/12/2024 |
| Price Listed | $1,895,200 |
LINKS
