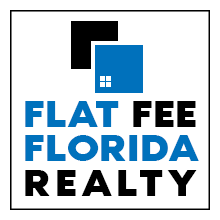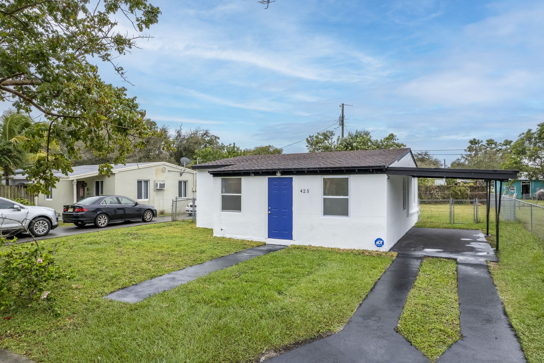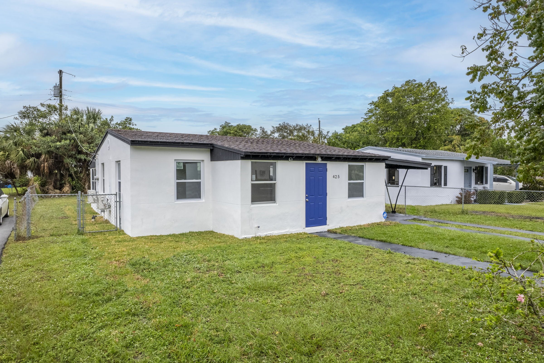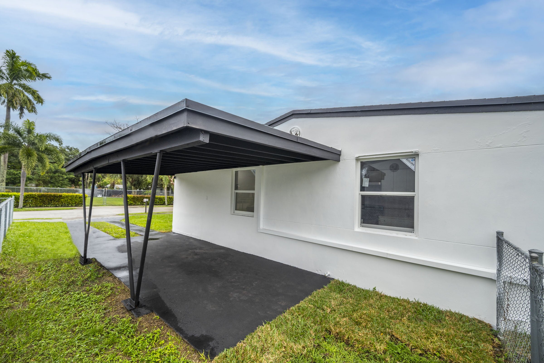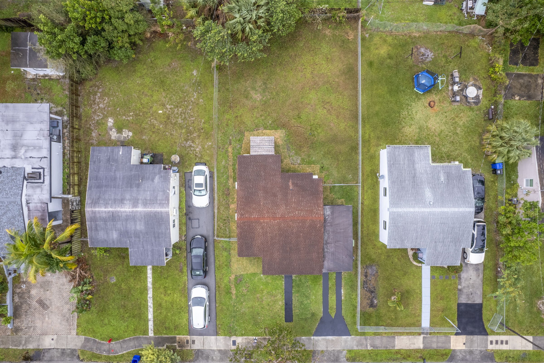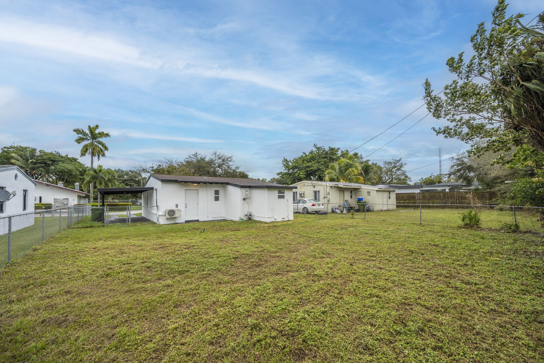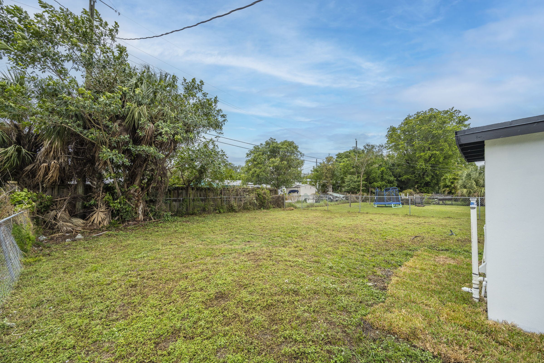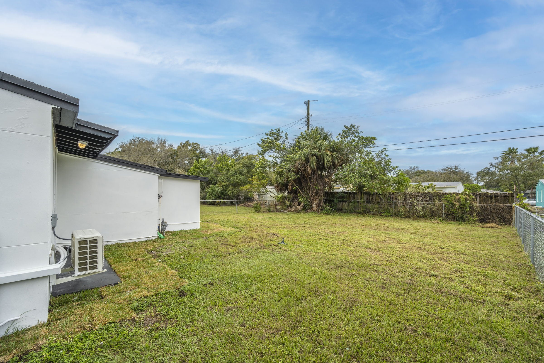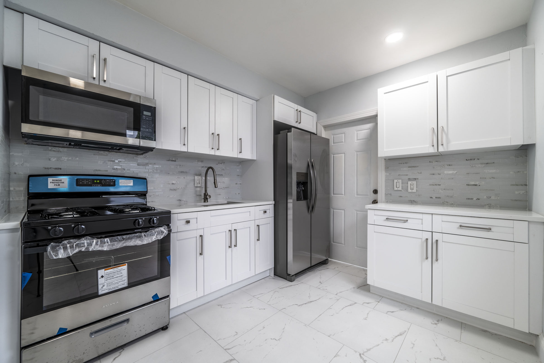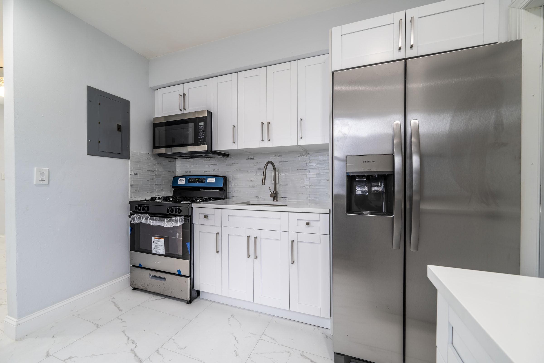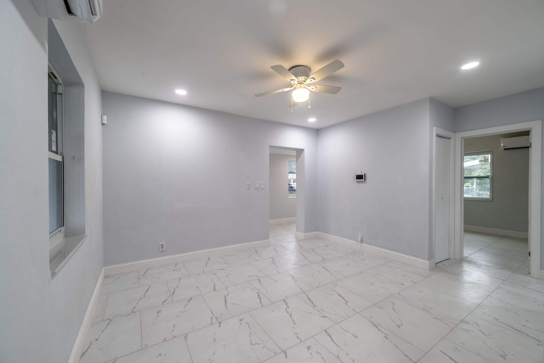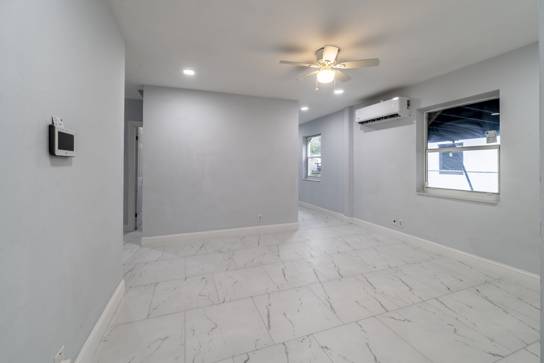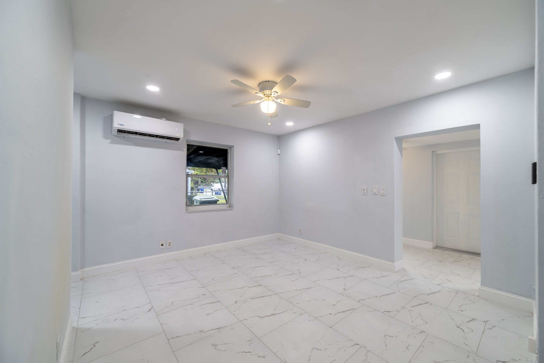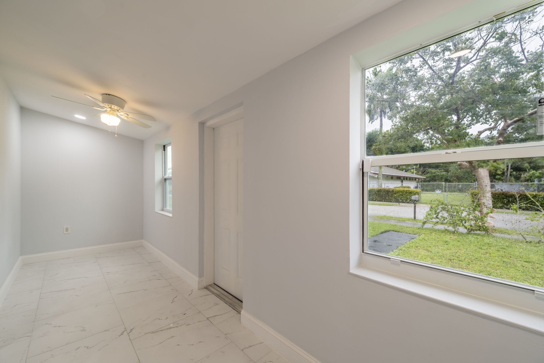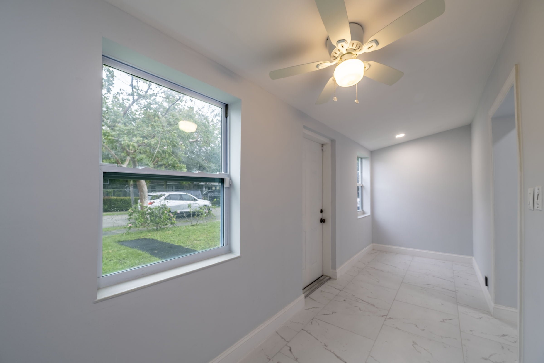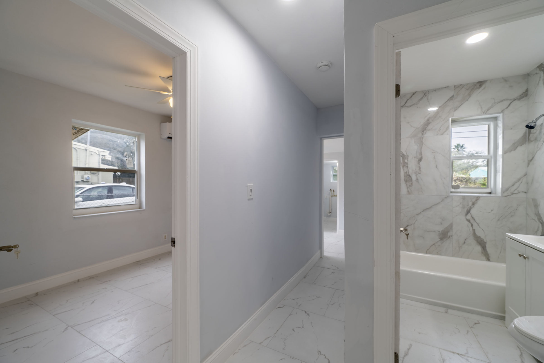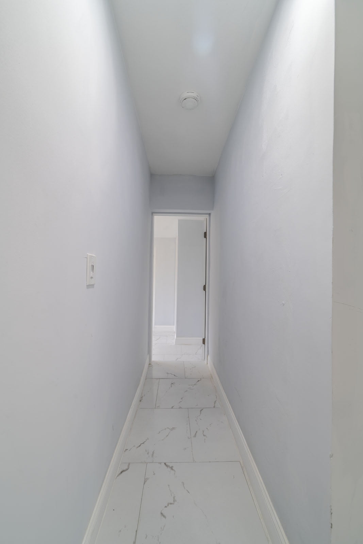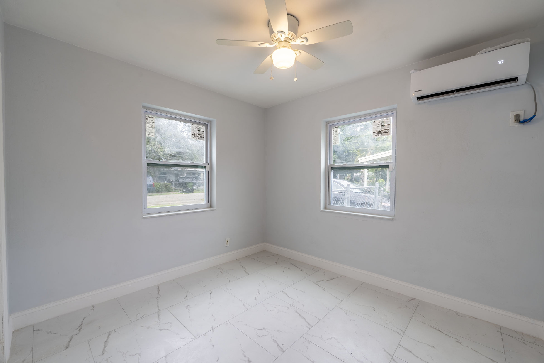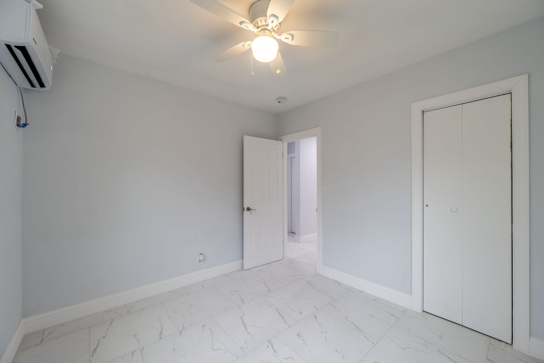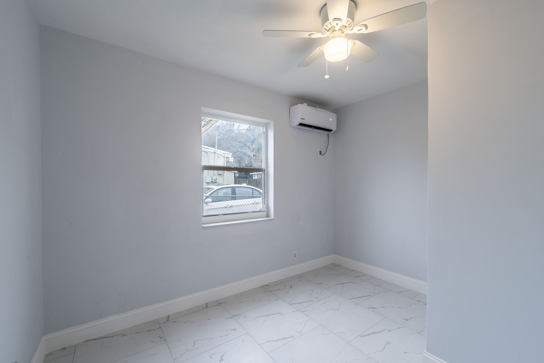Exclusive Listing by Flat Fee Florida Realty:
425 NW 14th Way, Fort Lauderdale, FL 33311 – MLS A11501810
$359,820
Single Family • 3 Bedrooms • 1 Bathrooms • 828 (880 Adj.) sq. ft. • Built in 1948
Sold
3D Virtual Tour for 425 NW 14th Way, Fort Lauderdale, FL 33311
Don’t Sell Your
House or Condo
Before You Read This
Mortgage Calculator
Pictures for 425 NW 14th Way, Fort Lauderdale, FL 33311
Get Your Closing Costs Paid
On Properties you Purchase!
Find out How
Contact Listing Agent
Completely remodeled 3/1 located in the heart of Fort Lauderdale. This freshly repainted house is truly in move-in condition with new floors, new appliances, new impact windows throughout, new ACs split systems (3) and more. The backyard is large enough to accommodate a pool or future house extensions. Perfect location near downtown Fort Lauderdale, I-95, Las Olas, shopping, restaurants and minutes from the beach. Blocks away from the Brightline train station. No HOA! Check the 3D virtual tour for more details. Must see!
Property Details for 425 NW 14th Way, Fort Lauderdale, FL 33311
| Features | |
|---|---|
| Bedrooms | 3 |
| Bathrooms | 1 |
| Bedroom Description | Entry Level |
| Master Bath Description | Combination Tub & Shower |
| Additional Rooms | Florida Room, Utility Room/Laundry |
| Dining Description | Dining/Living Room |
| Cooling | Ceiling Fans, Wall/Window Unit Cooling |
| Heating | Electric Heat, Window/Wall |
| Ceiling Fans | 5 |
| Appliances | Refrigerator, Icemaker, Gas Range, Microwave, Washer/Dryer Hook-Up, Smoke Detector, Security System Owned |
| Cable / Internet Available? | Yes. |
| Interior Features | First Floor Entry |
| Window Treatments | Impact Glass |
| Floor Description | Tile Floors, Ceramic Floor |
| Lot SqFt | 5,650 |
| Lot Acres | 0.1297062 |
| Exterior Features | Fence, Exterior Lighting |
| House Design | Detached, One Story |
| Number of Floors | 1 |
| View | Garden View |
| Front Exposure Facing | East |
| Storm Protection | Complete Impact Glass |
| Info | |
|---|---|
| MLS Number | A11501810 |
| Folio Number | 504204062270 |
| County | Miami-Dade |
| Subdivision Name | First Addition to Tuskegee Park |
| Subdivision Information | Paved Road, Public Road, Street Lights, Sidewalks |
| Construction Type | CBS Construction |
| Roof Description | Shingle Roof |
| Age of Roof | 2014 |
| Age of AC | Brand New |
| Age of Water Heater | Brand New |
| Age of Appliances | Brand New |
| Last Remodel | December 2023 |
| Sewer Description | Municipal Sewer |
| Water Source | Municipal Water |
| Parking Info | |
|---|---|
| Carport | Yes, 1 Space(s). Attached to Property |
| School Information | |
|---|---|
| Elementary School | North Fork Elementary |
| Middle School | Parkway Middle |
| Senior High School | Stranahan High |
| Financial | |
|---|---|
| Terms Considered | All Cash, Conventional, FHA |
| Taxes | $3,610 in 2023. |
| Tax Reflects | Tax Reflects City & County Tax, Tax Reflects No Exemptions |
| Restrictions | No Restrictions, Ok To Lease |
| Pets Allowed? | Yes. No Restrictions. |
| Misc. | |
|---|---|
| Occupancy | Vacant |
| Possession | Funding |
| Special Information | As Is, Completely Renovated |
| URL Property | View Page |
| URL Virtual Tour | View Page |
| Latitude / Longitude | 26.126579, -80.161174 |
| Dates & Prices | |
|---|---|
| Date Listed | 12/16/2023 |
| Date Under Contract | 02/27/2024 |
| Date Sold | 04/19/2024 |
| Price Listed | $359,820 |
| Price Sold | $345,000 |
LINKS
