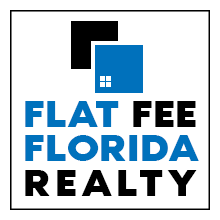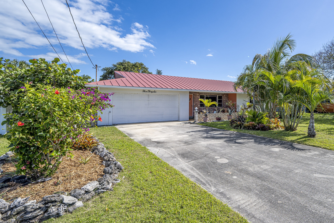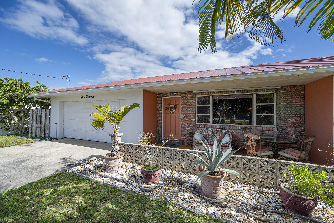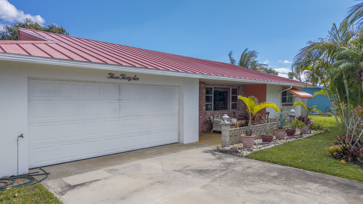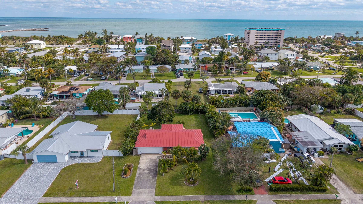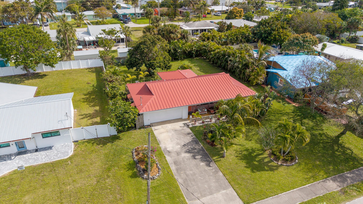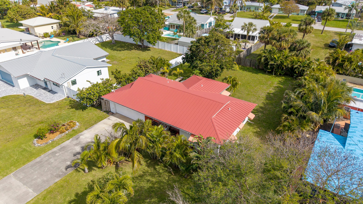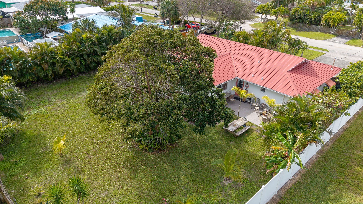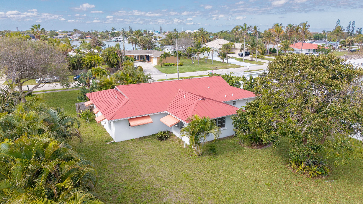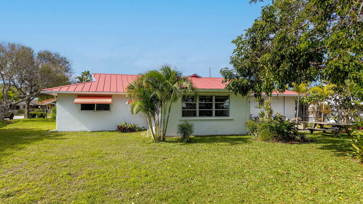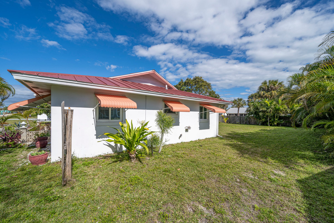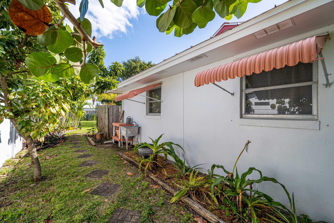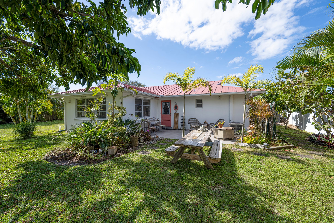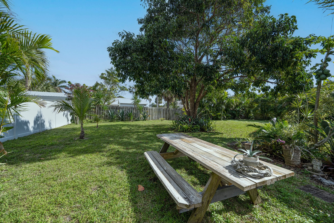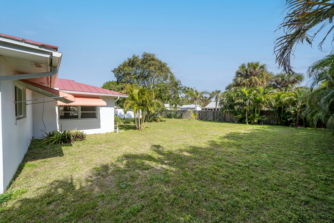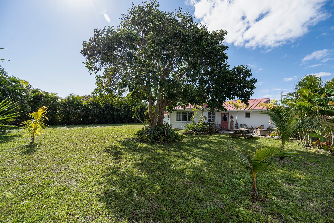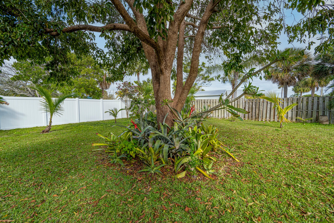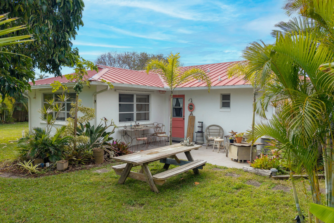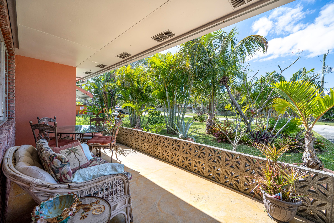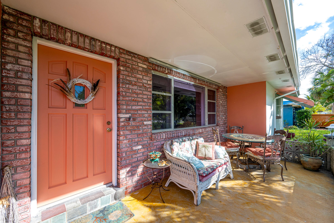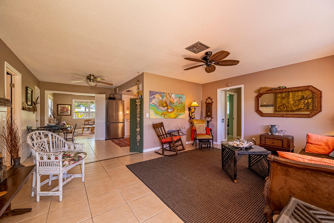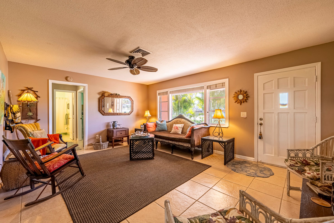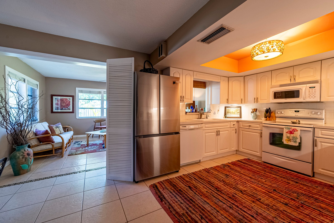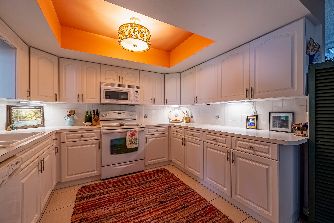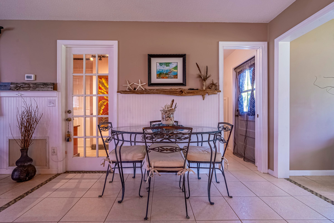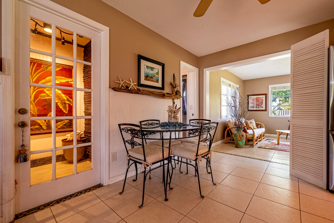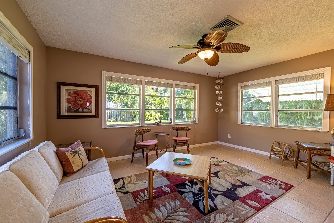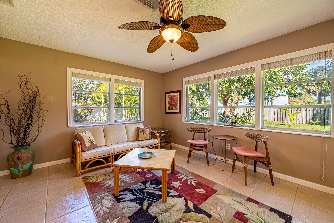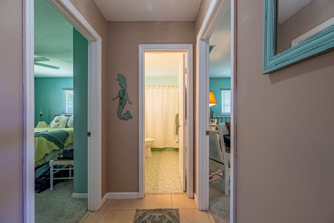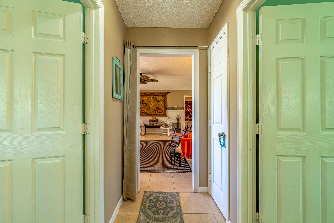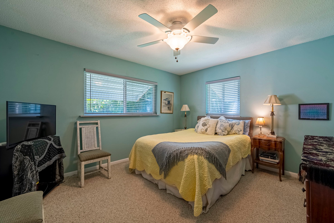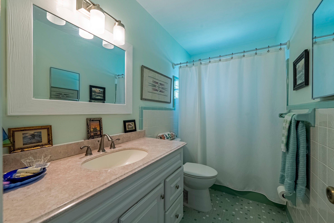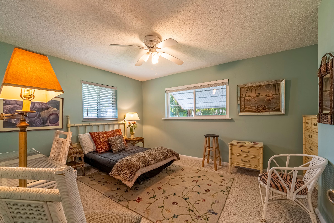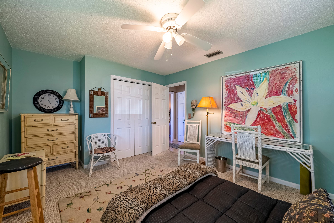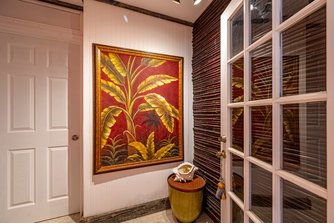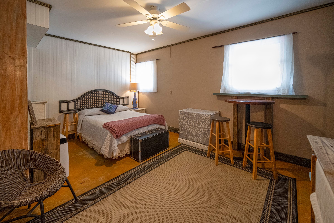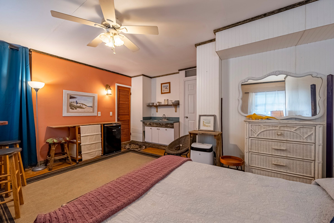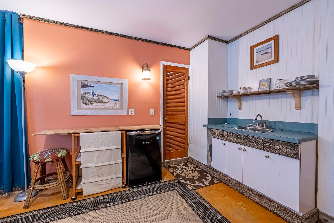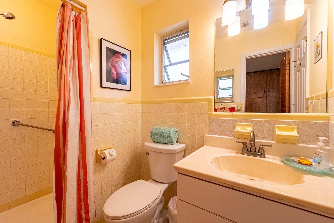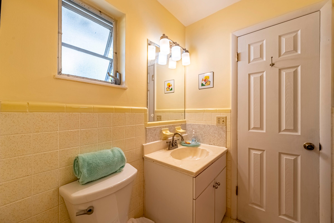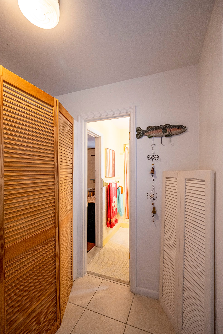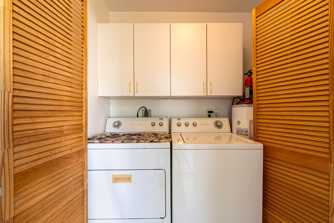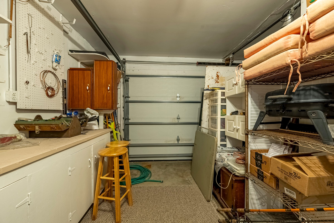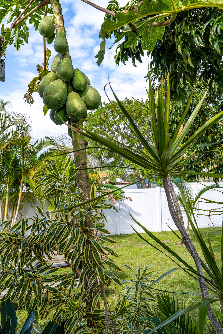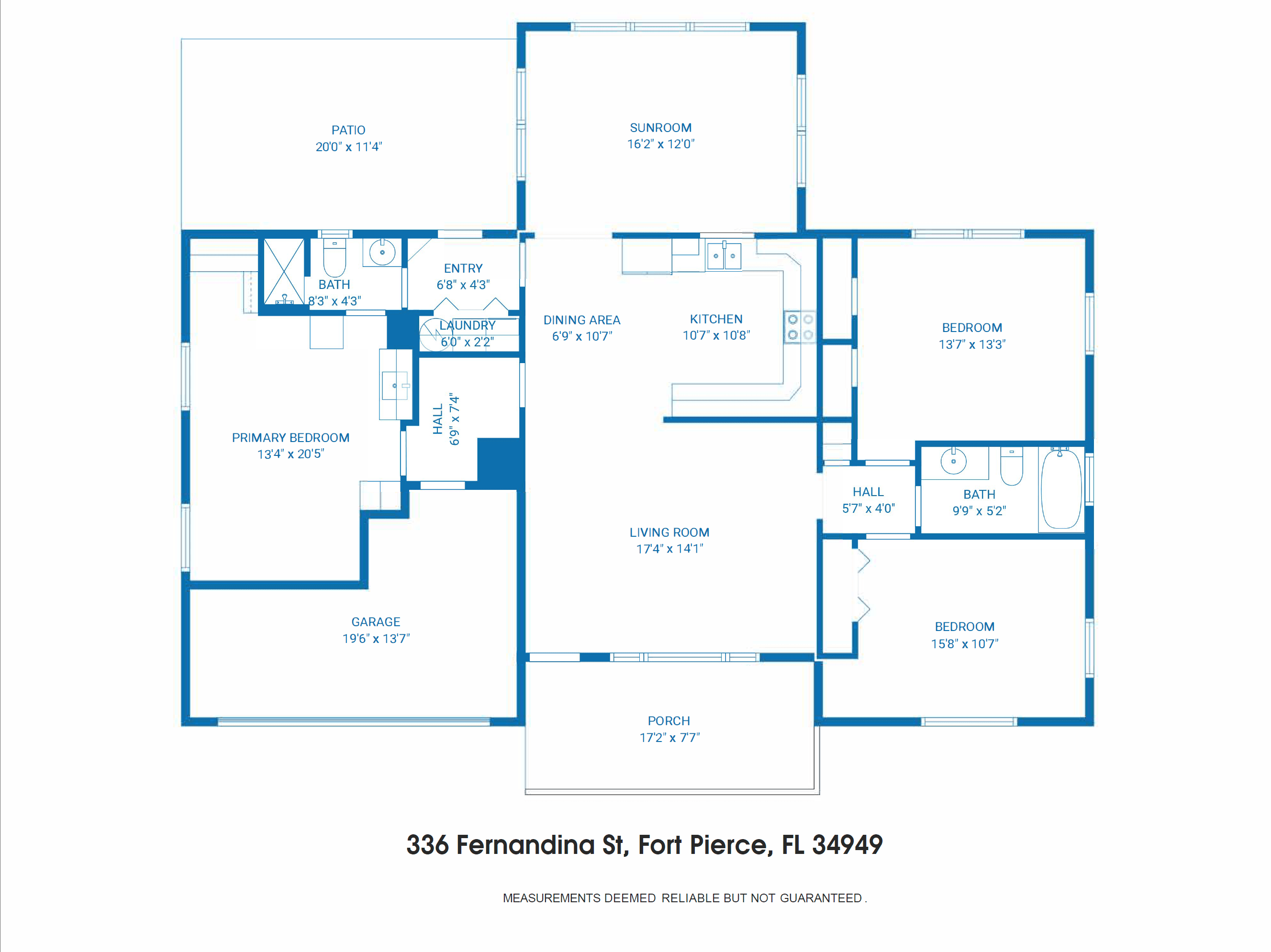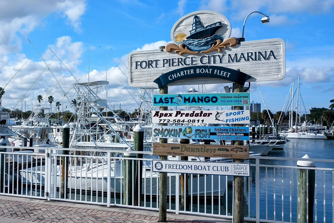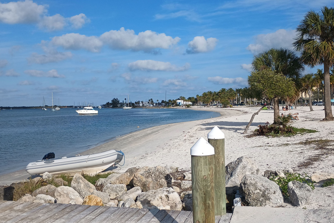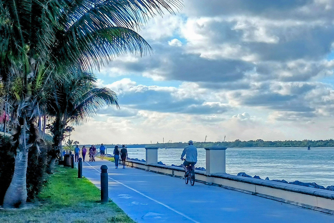Exclusive Listing by Flat Fee Florida Realty:
336 Fernandina Street, Fort Pierce, FL 34949 – MLS A11733297
$599,250
Single Family • 3 Bedrooms • 2 Bathrooms • 1199 sq. ft. • Built in 1972
Available
3D Virtual Tour for 336 Fernandina Street, Fort Pierce, FL 34949
Don’t Sell Your
House or Condo
Before You Read This
Mortgage Calculator
Pictures for 336 Fernandina Street, Fort Pierce, FL 34949
Get Your Closing Costs Paid
On Properties you Purchase!
Find out How
Contact Listing Agent for
336 Fernandina Street
Location! Enjoy all the amenities of Island life, 2 blocks from the beach, fishing & eateries. This well-maintained home offers the perfect blend of comfort and potential. A welcoming front porch and back patio overlooking lush irrigated gardens w/ avocado & papaya -truly a taste of tropical paradise! The large lot offers room for a pool, boat, & expansion to create your dream coastal retreat. Inside, you'll find a spacious layout with private garden and plenty of room to relax and entertain. Close to parks, boat ramps & a vibrant array of island amenities. Enjoy kayaking the Indian River Lagoon for dolphin and manatee sightings. This property is ideal as a 2nd home or income generating short-term rental in a thriving rental market w/high demand. No HOA. See 3D virtual tour for details.
Property Details for 336 Fernandina Street, Fort Pierce, FL 34949
| Features | |
|---|---|
| Bedrooms | 3 |
| Bathrooms | 2 |
| Bedroom Description | Master Bedroom Ground Level |
| Master Bath Description | Shower Only |
| Additional Rooms | Florida Room |
| Dining Description | Dining/Living Room, Eat-In Kitchen |
| Converted Bedroom | Yes |
| Cooling | Central Cooling, Ceiling Fans |
| Heating | Electric Heat, Central Heat |
| Ceiling Fans | 6 |
| Appliances | Refrigerator, Icemaker, Electric Range, Microwave, Dishwasher, Washer, Dryer, Electric Water Heater, Circuit Breaker, Water Softener/Filter Owned |
| Interior Features | First Floor Entry, Walk-In Closets |
| Window Treatments | Blinds/Shades |
| Floor Description | Tile Floors, Carpeted Floors |
| Lot SqFt | 12,727 |
| Lot Acres | 0.29217172 |
| Exterior Features | Exterior Lighting, Room for Pool, Patio, Open Porch, Fence, Fruit Trees |
| House Design | Detached, One Story, Mediterranean |
| Number of Floors | 1 |
| Balcony Porch Patio? | Porch, Patio |
| View | Garden View |
| Front Exposure Facing | West |
| Storm Protection | Partial Panel Shutters/Awnings |
| Info | |
|---|---|
| MLS Number | A11733297 |
| Folio Number | 2401-501-0186-000-2 |
| County | St Lucie |
| Subdivision Name | Hutchinson Island |
| Subdivision Information | Paved Road, Sidewalks |
| Construction Type | Frame With Stucco |
| Roof Description | Metal Roof |
| Age of Roof | 2015 |
| Age of AC | 2015 |
| Age of Water Heater | 2015 |
| Age of Appliances | 2022 |
| Last Remodel | 2015 |
| Water Source | Municipal Water |
| Parking Info | |
|---|---|
| Garage | Yes, 0 Space(s). Attached to Property |
| Parking Description | Driveway, Street Parking |
| Financial | |
|---|---|
| Terms Considered | All Cash, Conventional, FHA, VA |
| Taxes | $4,919 in 2024. |
| Tax Reflects | Tax Reflects City & County Tax, Tax Reflects Homestead Tax |
| Pets Allowed? | Yes. No Restrictions. |
| Misc. | |
|---|---|
| Occupancy | Owner Occupied |
| Possession | Funding |
| Special Information | As Is |
| URL Property | View Page |
| URL Virtual Tour | View Page |
| Latitude / Longitude | 27.466278, -80.293583 |
| Dates & Prices | |
|---|---|
| Date Listed | 01/30/2025 |
| Price Listed | $599,250 |
| Compensation to Buyer Brokers | |
|---|---|
| Buyer's Broker Compensation | 2% |
| Compensation Handled By | Listing Broker |
LINKS
