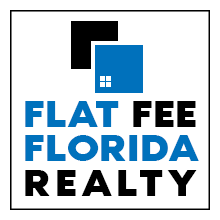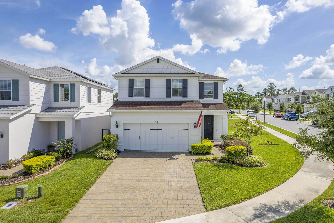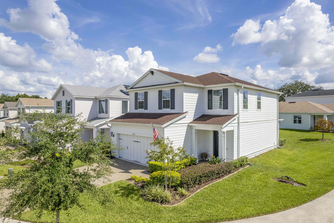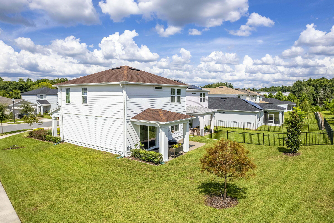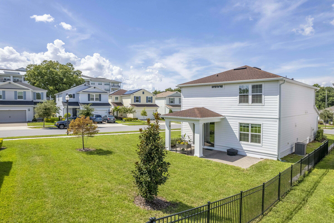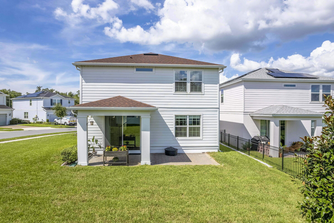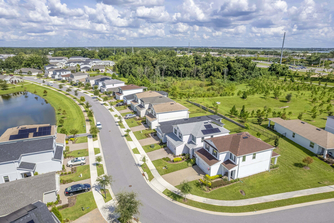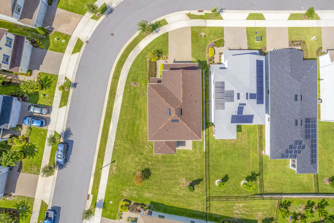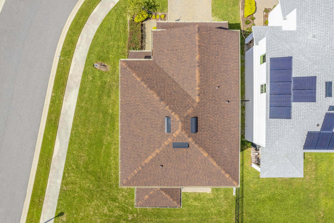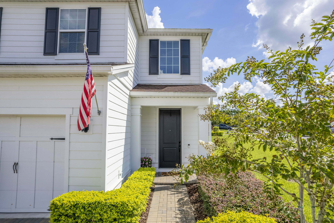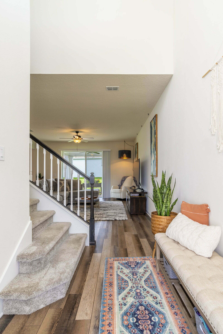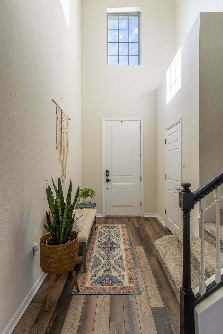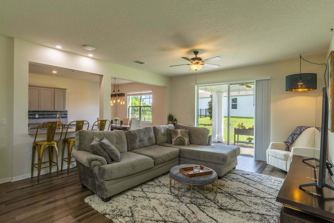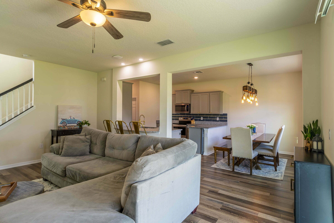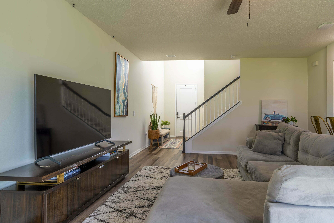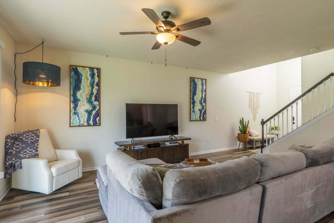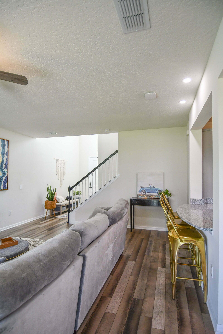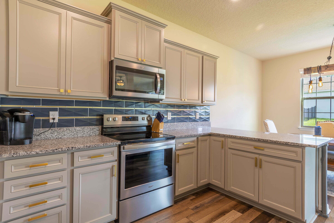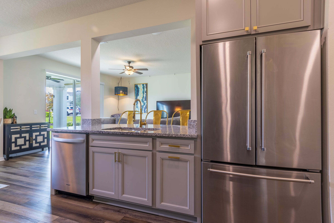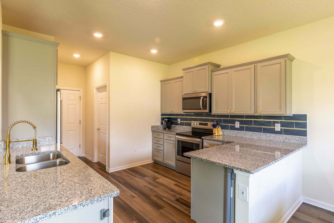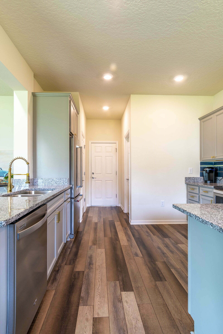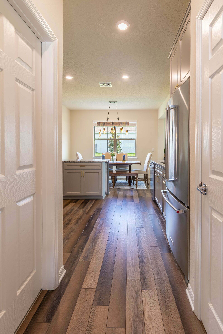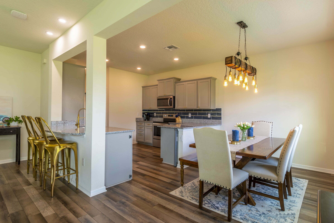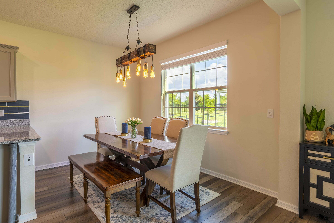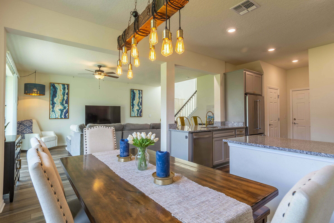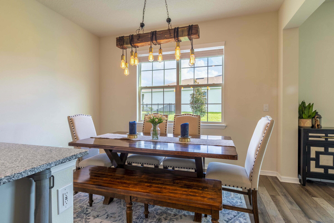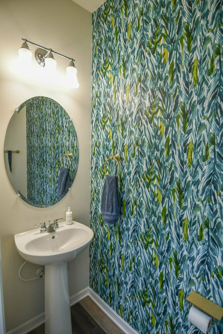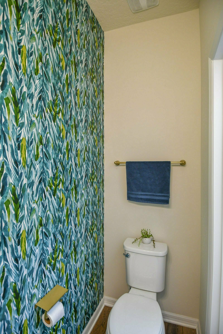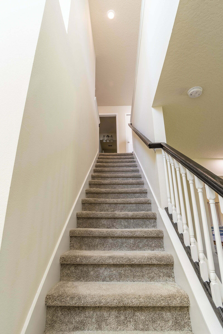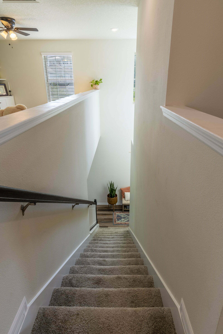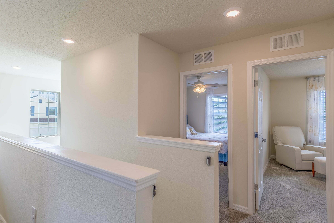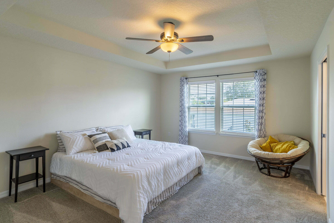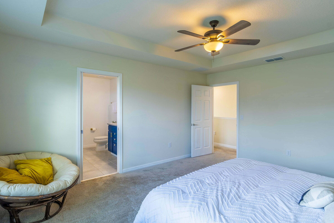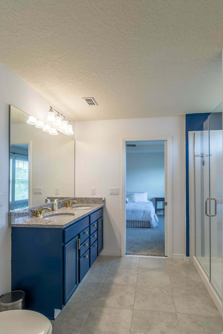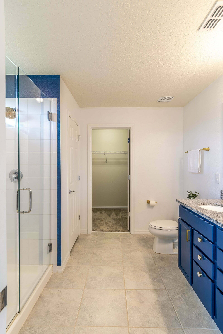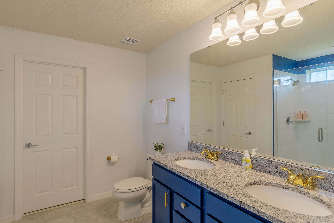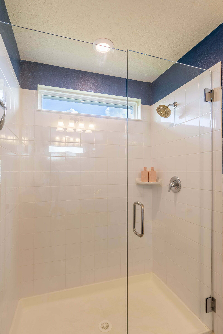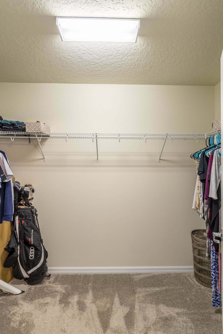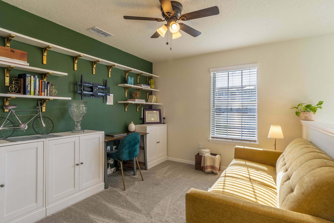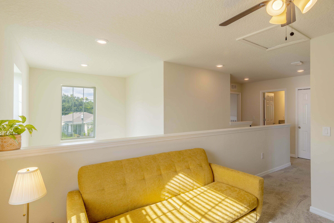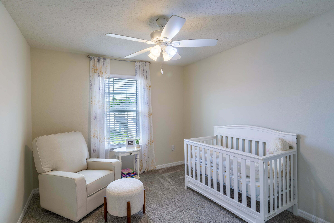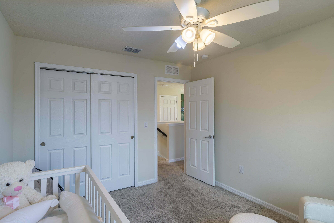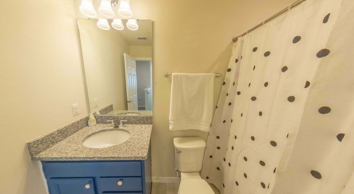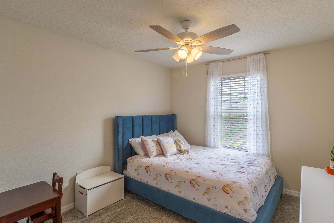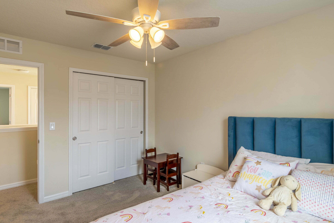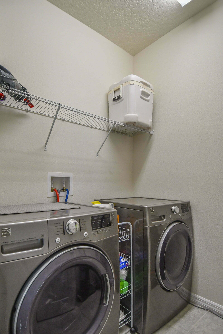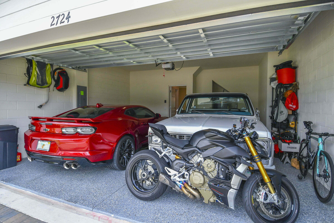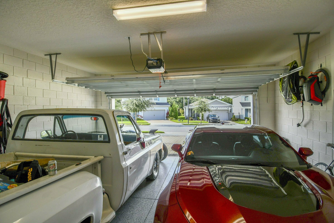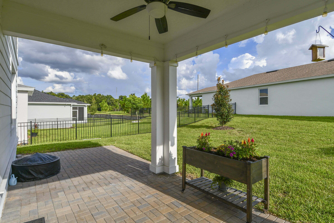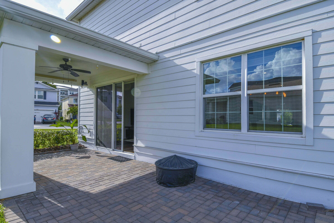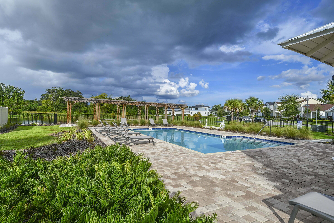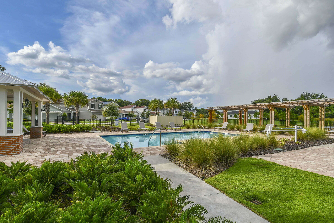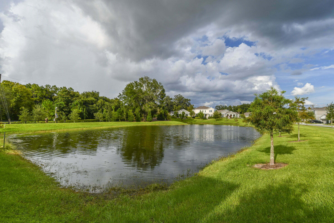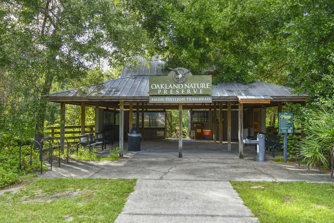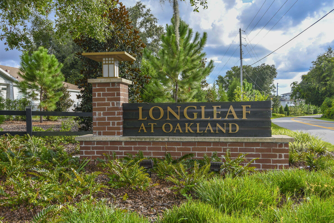Flat Fee Florida Realty Exclusive MLS Listing:
2724 Bobcat Chase Blvd, Oakland, FL 34787 – MLS O6056991
$499,460
Single Family • 3 Bedrooms • 2.5 Bathrooms • 1,811 (2,547 Total) sq. ft. • Built in 2020
Sold
3D Virtual Tour for 2724 Bobcat Chase Blvd, Oakland, FL 34787
Don’t Sell Your
House or Condo
Before You Read This
Mortgage Calculator
Pictures for 2724 Bobcat Chase Blvd, Oakland, FL 34787
Get Your Closing Costs Paid
On Properties you Purchase!
Find out How
Contact Listing Agent
This tastefully decorated 3/2.5 home sits on a large corner lot, a short walk away from West Orange Trail. Built in 2020, this home is in like-new condition. The house features an open floor plan on the ground floor, granite countertops and stainless steel appliances, gold hardware in kitchen and bathrooms, a 2nd floor loft ideal for an office or a playroom, ceiling fans in every room, a large master walk-in closet, energy-saving tinted windows, and a 2-car garage. Extended range Wi-Fi routers allows perfect coverage throughout the home. It also features a built-in termite control system (Phoenix) and the patio is pre-wired for TV installation. The low maintenance fee includes lawn care and usage of a beautiful community pool. Ideally located close to the West Orange Trail, downtown Winter Garden and the Florida Turnpike. Please view the 3D virtual tour for more details. Must see!!!
Property Details for 2724 Bobcat Chase Blvd, Oakland, FL 34787
| Features | |
|---|---|
| Bedrooms | 3 |
| Bathrooms | 2.5 |
| Half Bathrooms | 1 |
| Bedroom Description | Master Bedroom Upstairs |
| Master Bath Description | Dual Sinks, Shower Only |
| Additional Rooms | Loft, Utility Room/Laundry |
| Cooling | Central Cooling |
| Heating | Central Heat |
| Ceiling Fans | 5 |
| Cable / Internet Available? | Yes. |
| Floor Description | Ceramic Floor, Carpeted Floors |
| Lot SqFt | 6,538 |
| Lot Acres | 0.15 |
| House Design | Detached, Two Story |
| Number of Floors | 2 |
| Balcony Porch Patio? | Porch |
| View | Garden View |
| Front Exposure Facing | North |
| Info | |
|---|---|
| MLS Number | O6056991 |
| Folio Number | 20-22-27-5101-00-490 |
| County | Orange |
| Subdivision Name | Longleaf at Oakland |
| Subdivision Information | Community Pool |
| Construction Type | CBS Construction |
| Roof Description | Shingle Roof |
| Sewer Description | Municipal Sewer |
| Water Source | Municipal Water |
| Parking Info | |
|---|---|
| Parking Description | 2 Or More Spaces |
| School Information | |
|---|---|
| Elementary School | Tildenville Elementary |
| Middle School | Lakeville Middle |
| Senior High School | West Orange High |
| Financial / Association | |
|---|---|
| Terms Considered | All Cash, Conventional |
| Taxes | $4,478.00 in 2022. |
| Tax Reflects | Tax Reflects City & County Tax, Tax Reflects Homestead Tax |
| Special Tax Assessment | Unknown |
| Association Type | Homeowners |
| Association Fee | $225 / quarter |
| Fee Includes | All Amenities, Pool Service, Common Area |
| Restrictions | Ok To Lease, Daily Rentals |
| Pets Allowed? | Yes. Possible Restrictions. |
| Misc. | |
|---|---|
| Occupancy | Owner Occupied |
| Possession | Funding |
| Special Information | As Is, Documents Available |
| URL Property | View Page |
| URL Virtual Tour | View Page |
| Latitude / Longitude | 28.55119300, -81.63923700 |
| Dates & Prices | |
|---|---|
| Date Listed | 09/08/2022 |
| Date Under Contract | 09/24/2022 |
| Date Sold | 10/20/2022 |
| Price Listed | $499,460 |
| Price Sold | $485,000 |
LINKS
