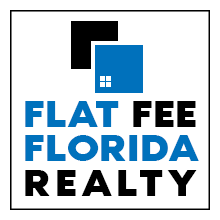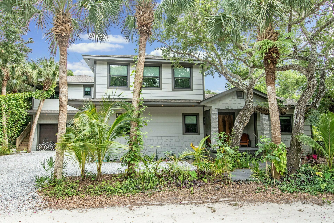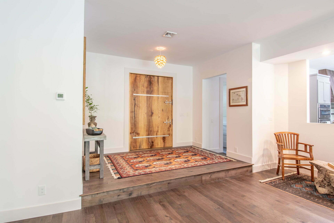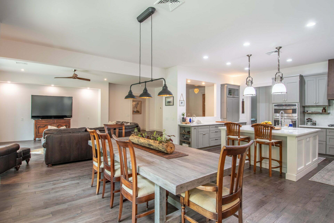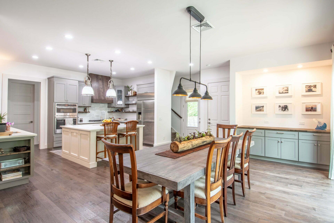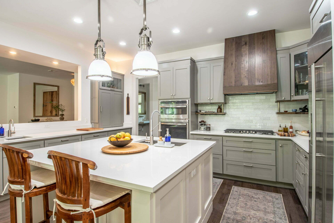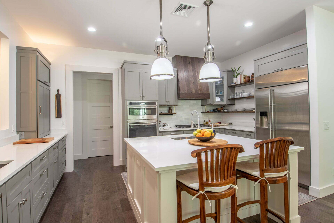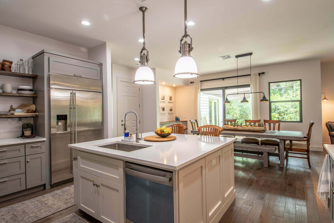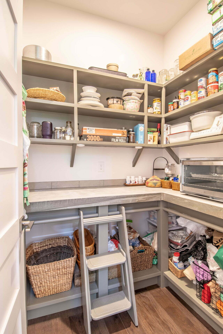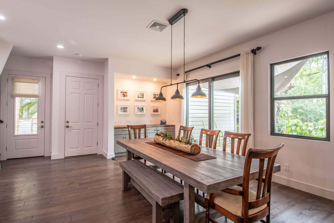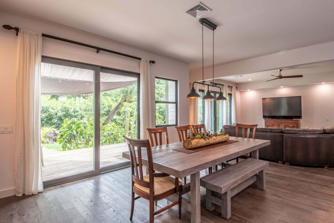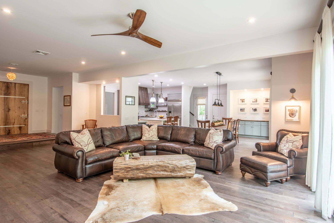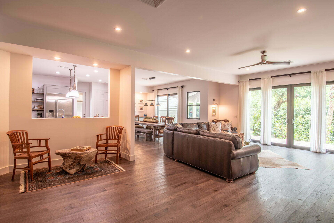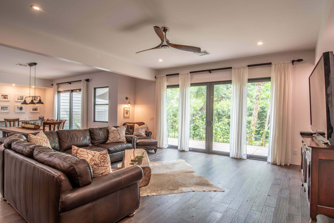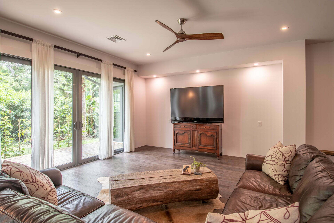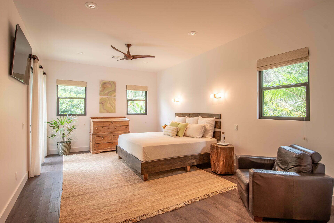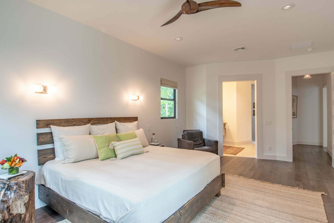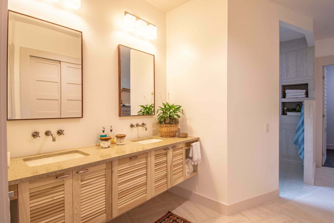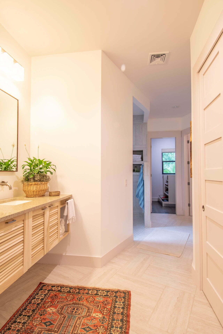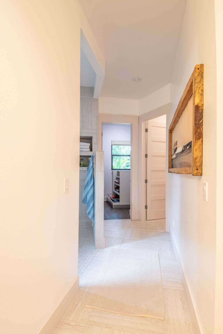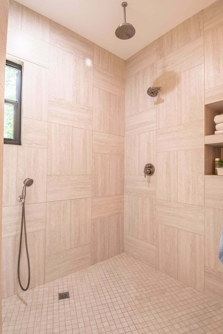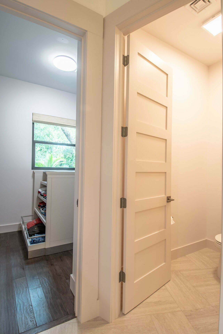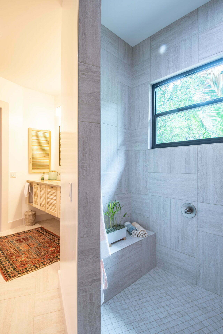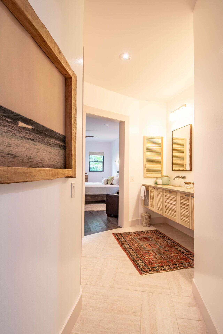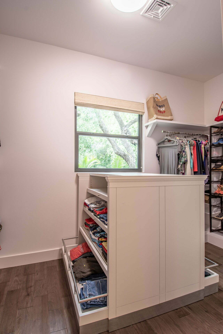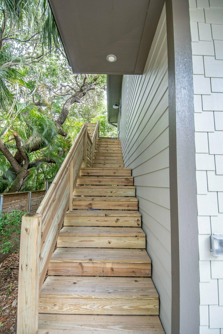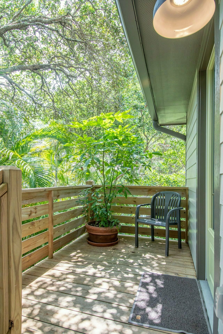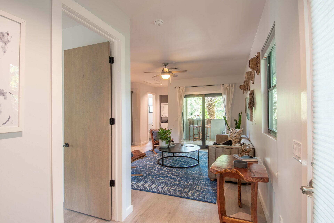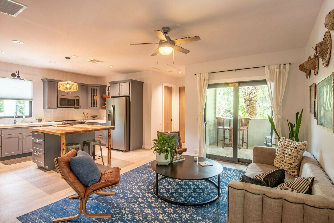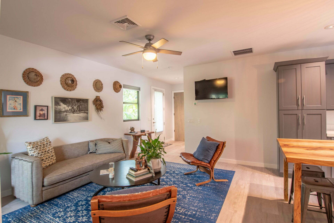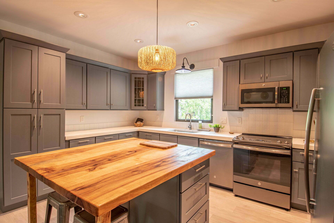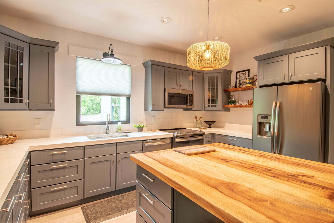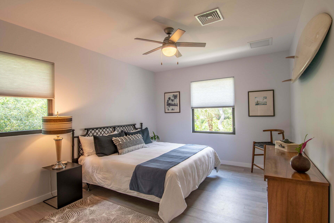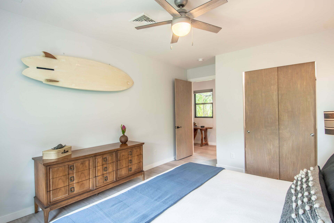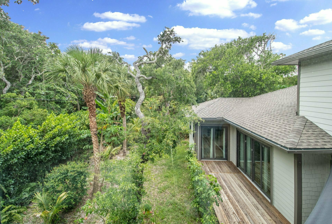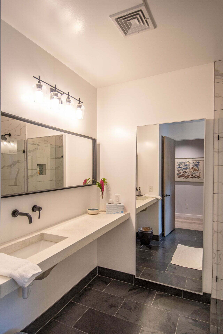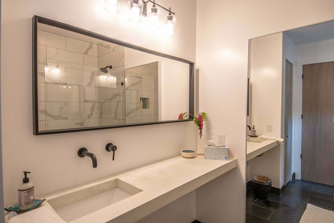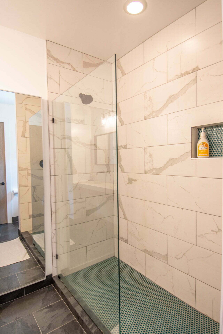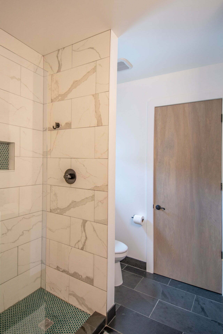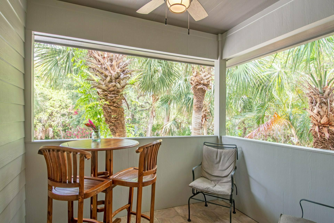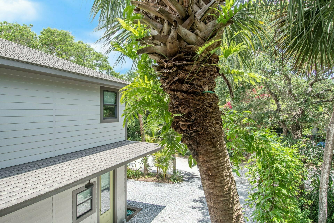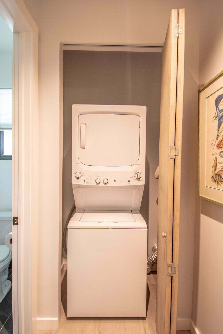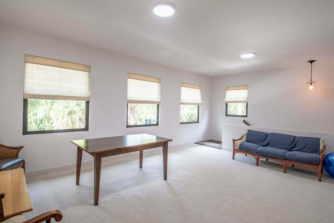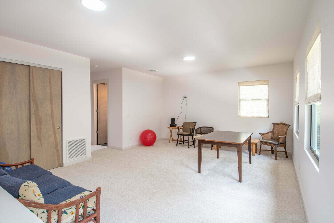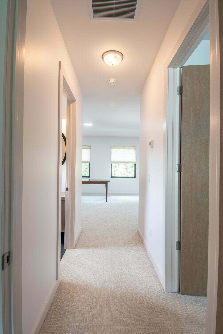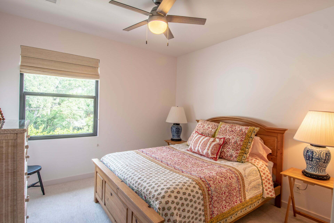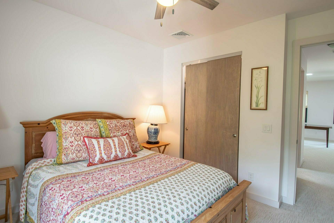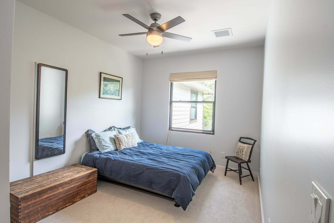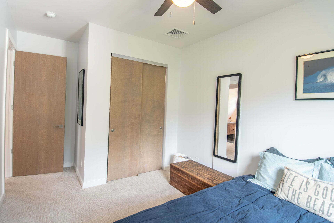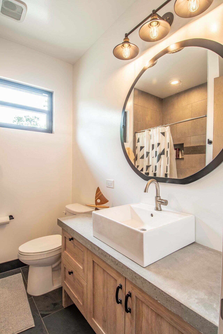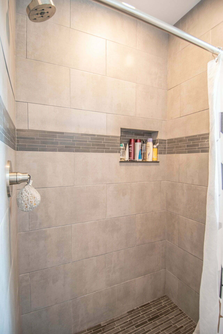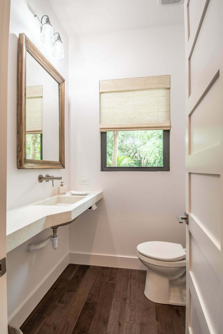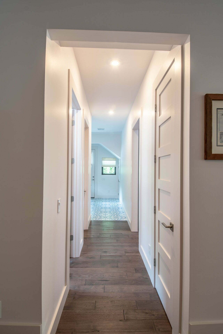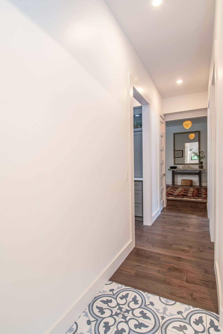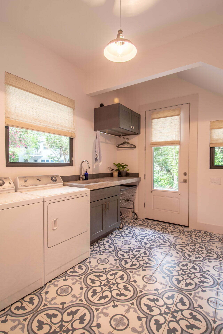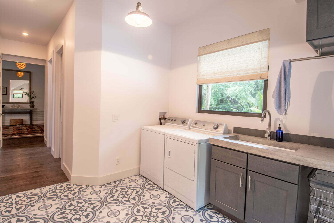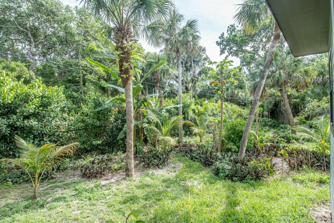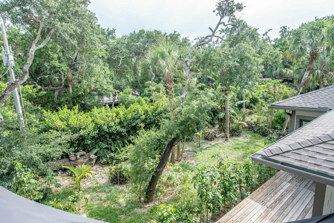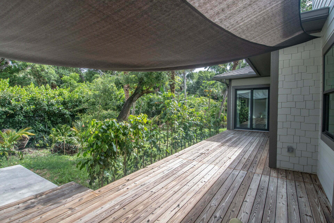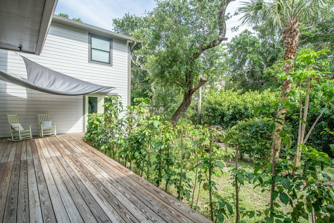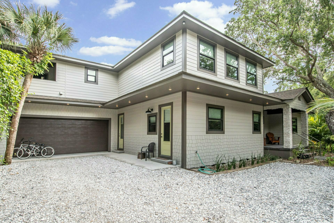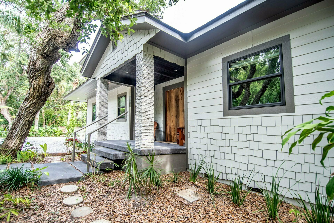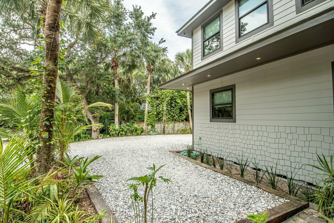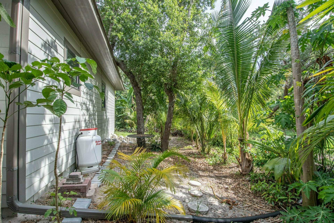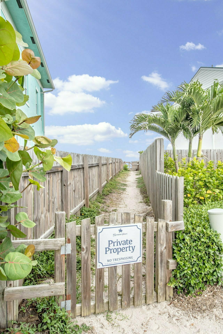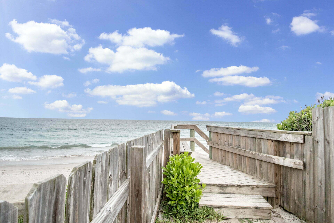Flat Fee Florida Realty Exclusive MLS Listing:
1931 W. Pebble Path, Vero Beach, FL 32963 – MLS A11044584
$948,700
Single Family • 4 Bedrooms • 3.5 Bathrooms • 3,824 (5,395 Total) sq. ft. • Built in 2020
Sold
3D Virtual Tour for 1931 W. Pebble Path, Vero Beach, FL 32963
Don’t Sell Your
House or Condo
Before You Read This
Mortgage Calculator
Pictures for 1931 W. Pebble Path, Vero Beach, FL 32963
Get Your Closing Costs Paid
On Properties you Purchase!
Find out How
Contact Listing Agent for 1931 W. Pebble Path
Description for 1931 W. Pebble Path, Vero Beach, FL 32963
Spacious and stunning new home (built in 2020) with deeded access to the beach. This tastefully decorated property sits on a large size lot, a short walk away from a beautiful and quiet beach. Real wood accents, hardwood floors, led lighting throughout, concrete vanity tops, quartz kitchen countertops and modern led lighting all perfectly blend together to give this modern home a warm, intemporal and classy atmosphere. Stay safe with impact resistant windows and doors. This home features guest quarters that are fully equipped and independent. Ideal for guests, family or to produce income (currently generating an average of $4,500/month). There are no association fees for this home. Please view the 3D virtual tour of this property.
Map for 1931 W. Pebble Path, Vero Beach, FL 32963
Property Details for 1931 W. Pebble Path, Vero Beach, FL 32963
| Features | |
|---|---|
| Bedrooms | 4 |
| Bathrooms | 3.5 |
| Half Bathrooms | 1 |
| Bedroom Description | At Least 1 Bedroom Ground Level, Entry Level |
| Master Bath Description | Dual Sinks, Shower Only |
| Additional Rooms | Den/Library/Office, Separate Guest/In-Law Quarters, Utility Room/Laundry, Workshop |
| Dining Description | Dining/Living Room, Formal Dining, Kitchen Dining |
| Cooling | Central Cooling, Electric Cooling, Ceiling Fans |
| Heating | Central Heat, Electric Heat |
| Ceiling Fans | 6 |
| Appliances | Refrigerator, Icemaker, Gas Range, Microwave, Dishwasher, Wall Oven, Self Cleaning Oven, Washer, Dryer, Disposal, Gas Water Heater, Smoke Detector, Circuit Breaker, Automatic Garage Door Opener, Natural Gas |
| Interior Features | Built-Ins, Closet Cabinetry, Foyer Entry, Cooking Island, First Floor Entry, Pantry, Volume Ceilings |
| Window Treatments | Blinds/Shades, High Impact Windows |
| Floor Description | Wood Floors, Ceramic Floor, Carpeted Floors |
| Lot SqFt | 10,454 |
| Lot Acres | 0.24 |
| Exterior Features | Awnings, Deck, Fence, Exterior Lighting, High Impact Doors, Open Balcony, Patio |
| House Design | Detached, Two Story |
| Number of Floors | 2 |
| Balcony Porch Patio? | Balcony, Porch, Patio |
| View | Garden View, Other View |
| Front Exposure Facing | North |
| Storm Protection | Clear Impact Glass, Complete Impact Glass |
| Info | |
|---|---|
| MLS Number | A11044584 |
| Folio Number | 31392300007003000002.0 |
| County | Indian River |
| Subdivision Name | Summerplace |
| Roof Description | Shingle Roof |
| Sewer Description | Septic Tank |
| Water Source | Municipal Water |
| Parking Info | |
|---|---|
| Garage | Yes, 2 Space(s). Attached to Property |
| Parking Description | 2 Or More Spaces, Driveway |
| School Information | |
|---|---|
| Elementary School | Beachland Elementary |
| Middle School | Sebastian River Middle School |
| Senior High School | Sebastian River High School |
| Financial | |
|---|---|
| Terms Considered | All Cash, Conventional |
| Taxes | $2,775.11 in 2020. |
| Tax Reflects | Tax Reflects City & County Tax, Tax Reflects No Exemptions |
| Special Tax Assessment | Unknown |
| Restrictions | No Restrictions |
| Pets Allowed? | Yes. No Restrictions. |
| Misc. | |
|---|---|
| Occupancy | Owner Occupied |
| Possession | Funding |
| Special Information | As Is |
| URL Property | View Page |
| URL Virtual Tour | View Page |
| Latitude / Longitude | 27.765286, -80.400205 |
| Dates & Prices | |
|---|---|
| Date Listed | 05/20/2021 |
| Date Under Contract | 05/30/2021 |
| Date Sold | 08/16/2021 |
| Price Listed | $948,700 |
| Price Sold | $1,055,000 |
LINKS
